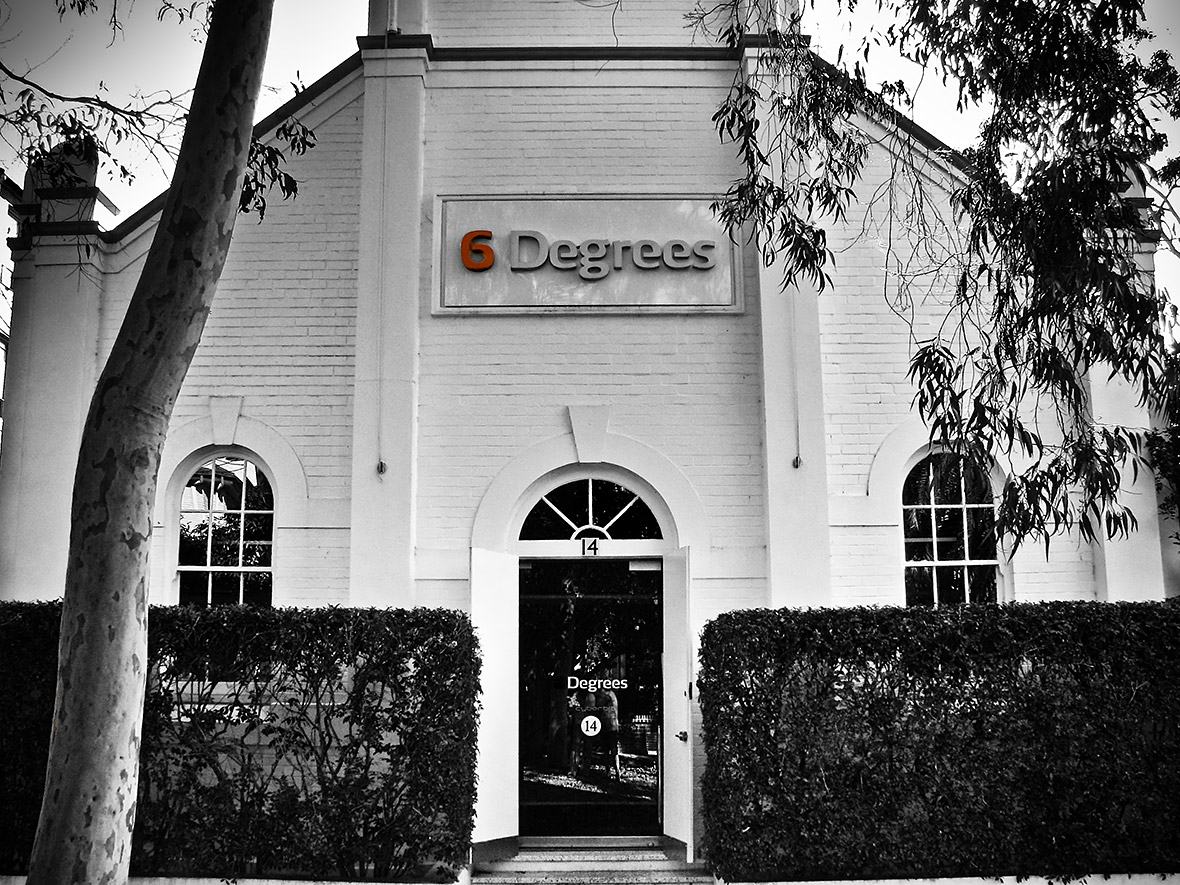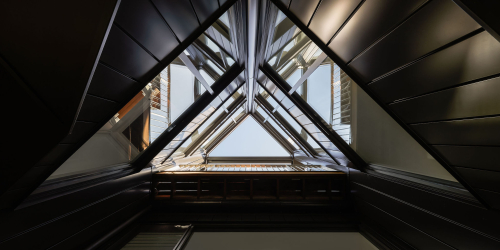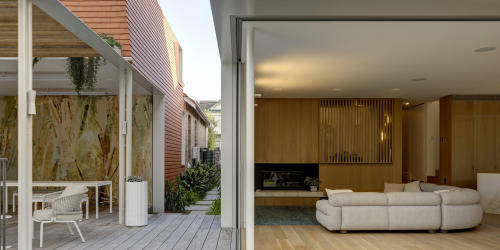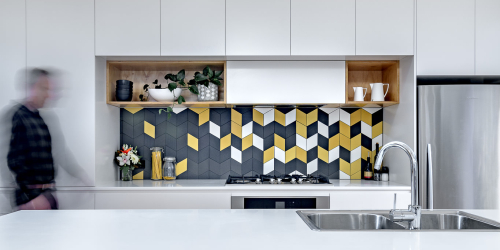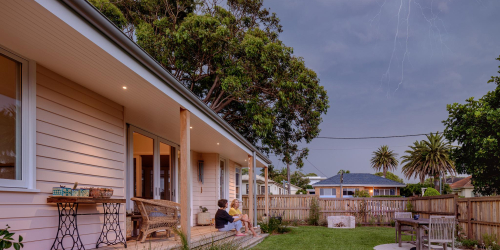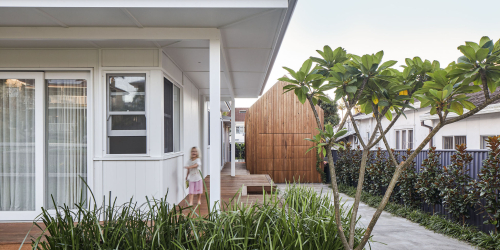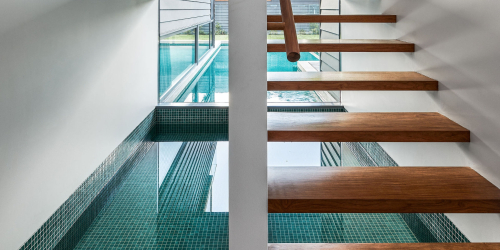- Project
- Commercial Renovation
- Location
- Crows Nest
- Architect
- Daryl Jackson Robin Dyke
Our Challenge
Convert the top story of an old church into a creative space for business workshops whilst maintaining a quiet working environment for the office space below.
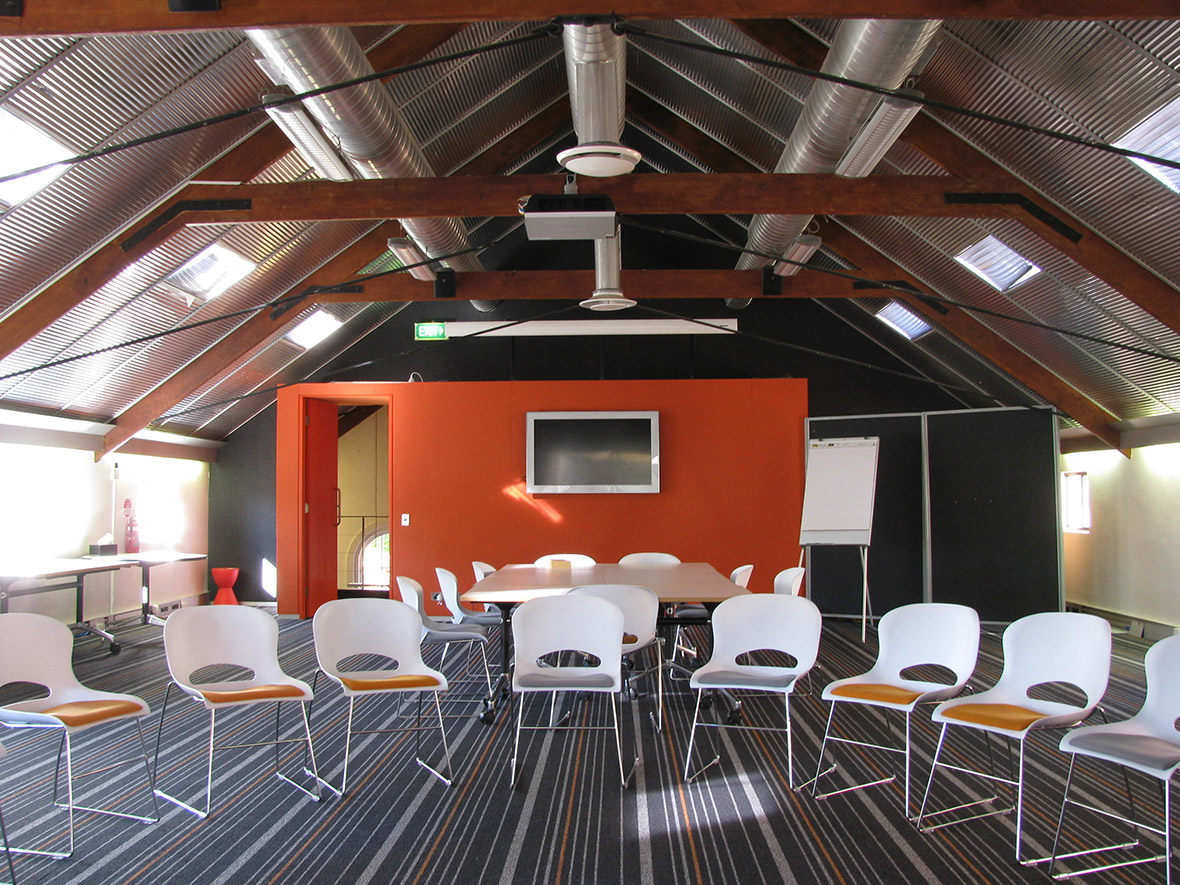
Our Solution
Working closely with the architects, we created a modern, bright office space that juxtaposes beautifully with the original church structure.
To transform the space into an inspirational workspace we appointed sleek industrial metal cladding into the racked ceiling alongside exposed metal ducting, designer light fittings, custom industrial skylights, and boldly coloured feature walls.
A key part of the project involved using ‘eco panels’, which not only gave the project its fresh and contemporary look but also provided a sound barrier between the two stories.
We also installed a striking industrial styled staircase to tie the two spaces together physically and visually.
